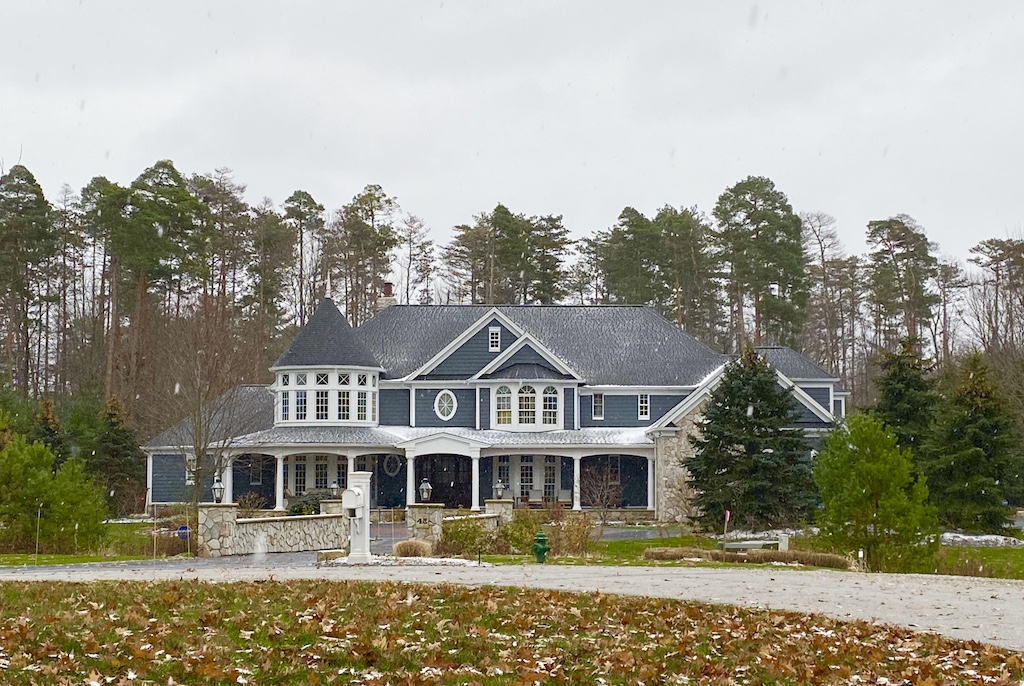
So many of you have commented and asked to see the house we built. Now that we’ve moved out I think it’s time I share this with you. It took us three years to build this house and I’m so happy to say my husband and I had only one disagreement through the entire build! I know! I’m shocked, but it really was an incredible journey with a beautiful outcome.

We had a wonderful team from the architect to the builder to the interior designer to the organizer. The day I moved in I literally brought my toothbrush and everything else had been unpacked and organized. Nine years later I’m still using the same organizational systems, they’re that good.
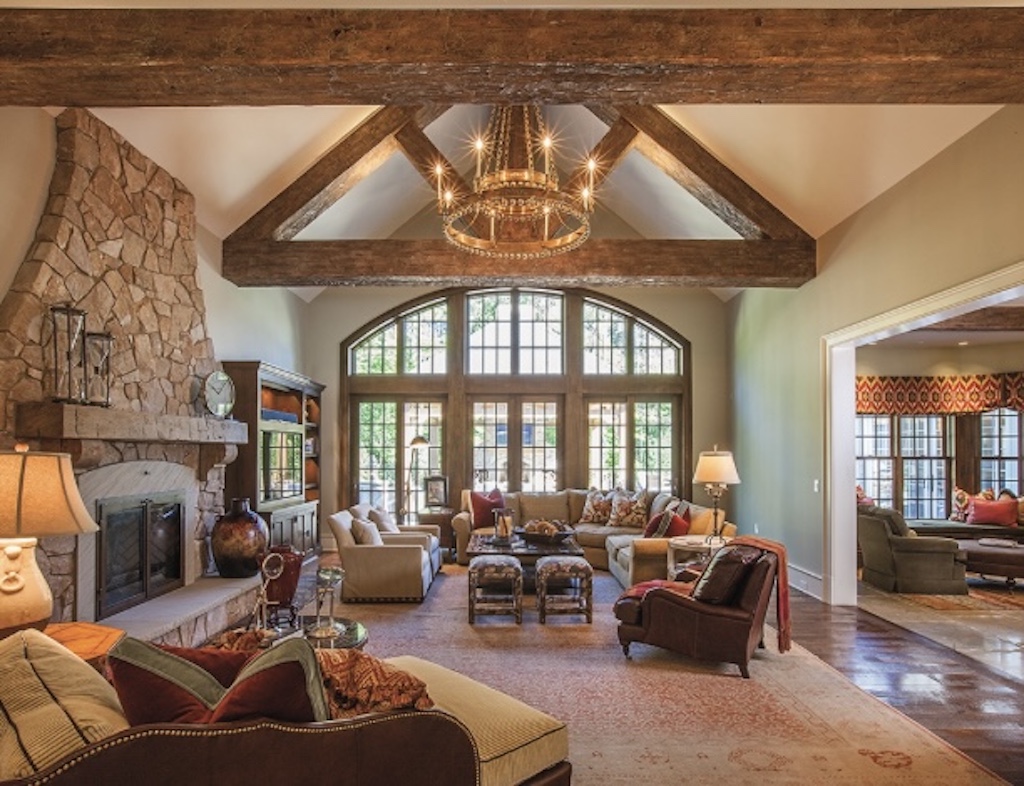

We broke ground on the house in July 2009 and moved in in May 2012. It was a long wait, but the end result was so amazing that it was worth every second.


We have four children and they were each allowed to choose the style of their bedroom.
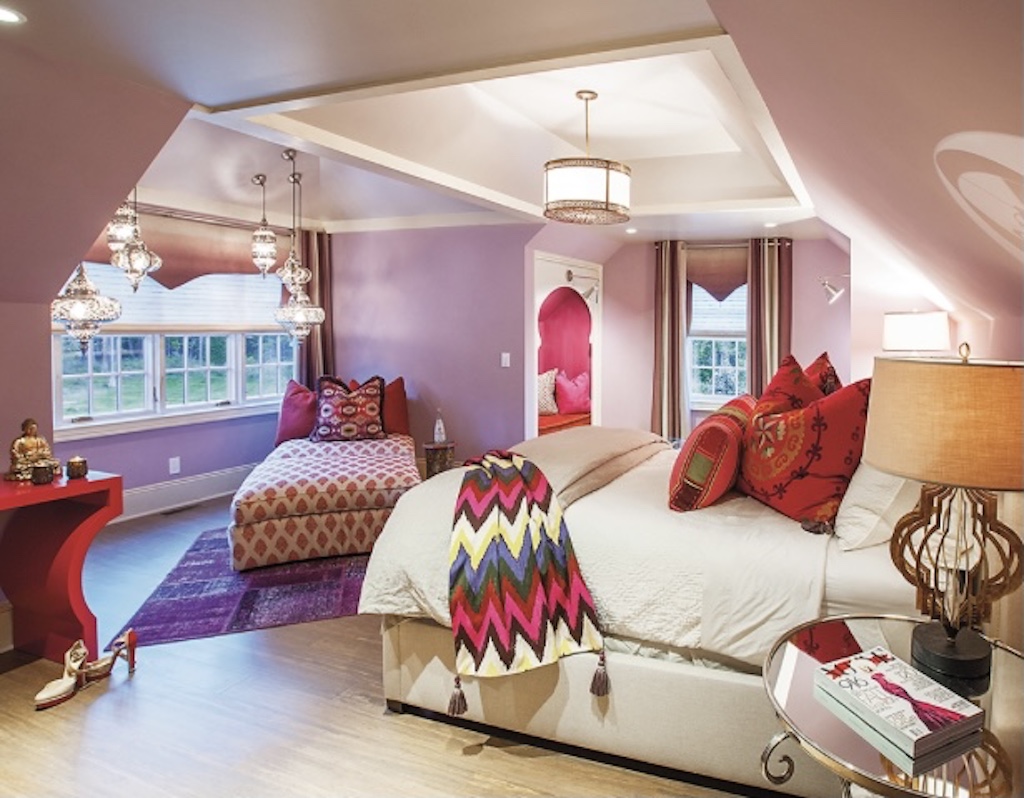
My oldest daughter wanted a bohemian, Moroccan style room with bamboo floors. The lighting was from Turkey and really added to the vibe she was looking for. The new owners are going to use this as a meditation room and it will be perfect!
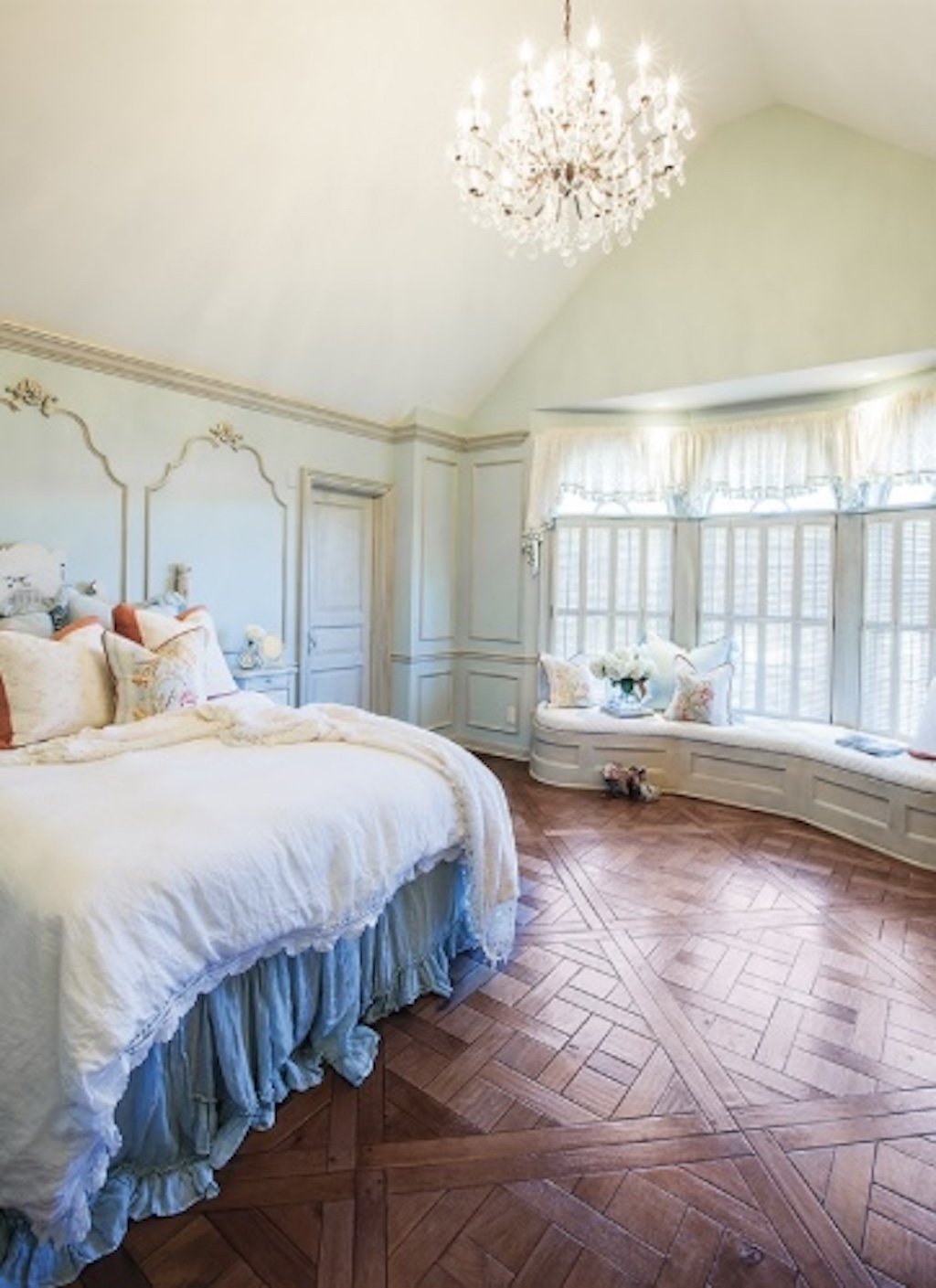
A Parisian apartment was the dream of our second daughter. When we visited Paris and went to Versailles we were so surprised to see the floor was the same one our daughter had chosen for her room. I shouldn’t be surprised-she knows her stuff!
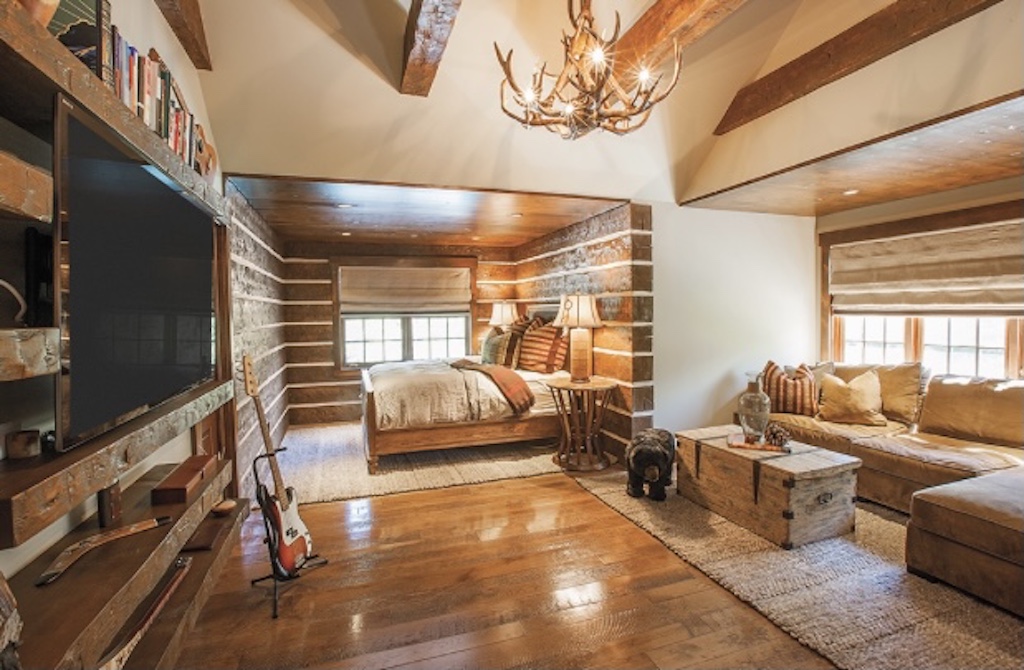
Our son was looking for a Colorado ski lodge and walking into his room I expect to see snow covered mountains out his window. The shower in his bathroom has a wall of river rock and it is just incredible.
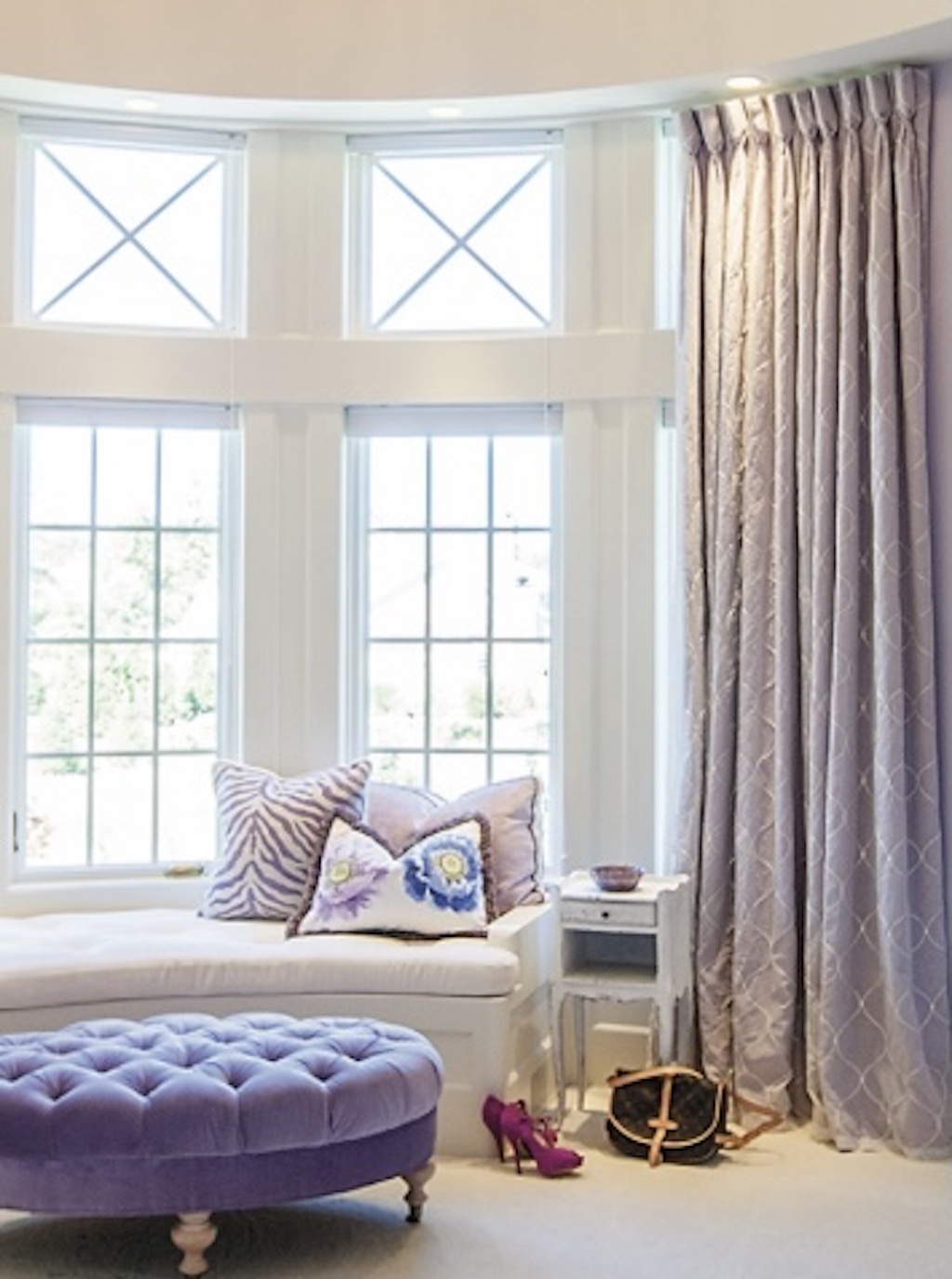
Our youngest had the princess room, turret and all. Her wish was a shabby chic with white carpet. While the thought of white carpet with a 12 year old made me a little nervous, she actually kept it pretty clean. I never should have doubted her!
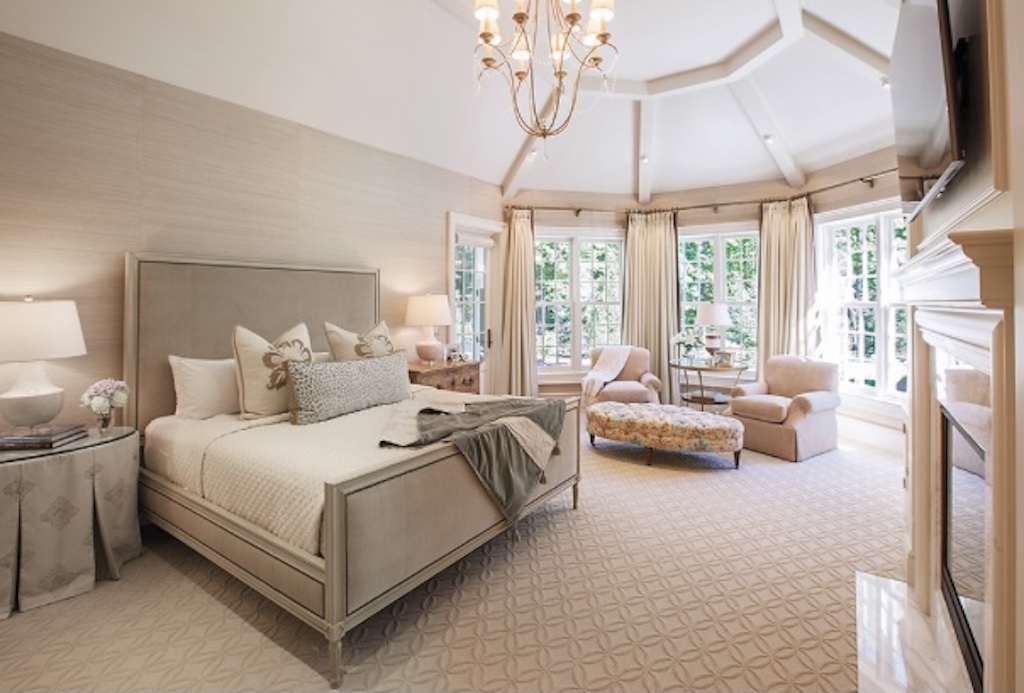
Typically I love dark woods, but when doing our bedroom we went lighter and I really loved it. Our bathroom is one of the highlights with the beautiful tile floor and limestone tub. The tub was so heavy we had to reinforce the floor and eight men carried it in. They asked where I wanted it and said once it was put down it could not be moved! I’ve used it twice lol. But to me it’s a piece of art so no regrets!
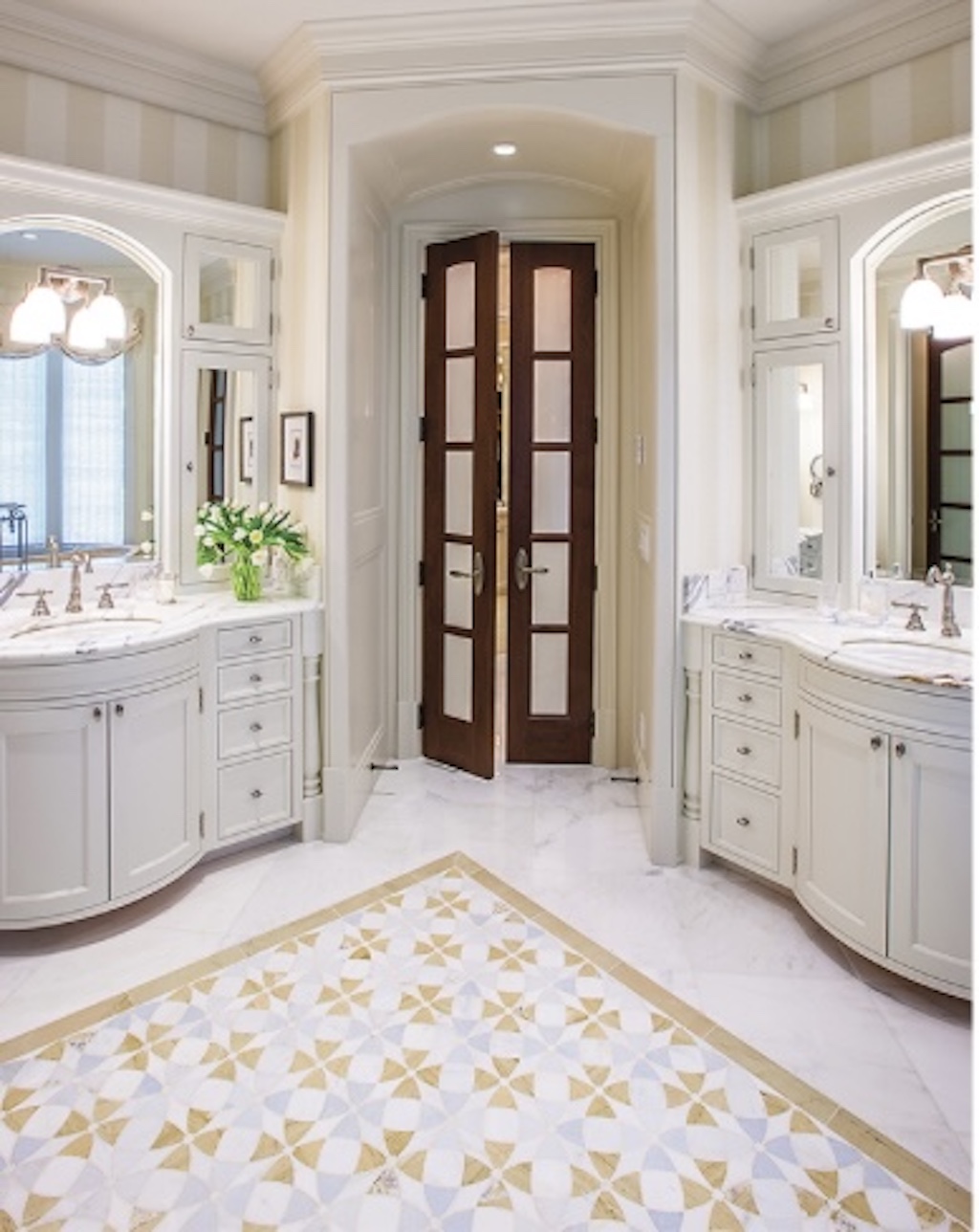
Downstairs we have a gym, wine cellar, and cigar lounge (my husband used to smoke cigars and this has a ventilation system so the smoke wouldn’t carry through the house), bar area, home theater, game room, and golf simulator along with storage areas and a cedar closet. The look of the basement is just gorgeous with reclaimed brick on the walls outside the wine cellar and a beautiful antique barn door on the theater room.

Step outside and you’ll feel like you’re on vacation! The backyard is beyond incredible. There we have a kitchen area with a grill, small fridge, and a pizza oven. The outdoor living space includes a tv and a beautiful fireplace. During the pandemic we had dinner outside with friends as it was easy to distance but be together. We sat outside by the fireplace and were able to eat comfortably until the beginning of November, that’s how much heat the fireplace gives off. In the summer when I need a break from the sun, I’ll sit under this covered area and it’s nice and cool. But when I want to be in the sun you’ll often find me floating in the pool. When we were building the house and they had dug the hole for the pool my kids and I didn’t think it looked that big so my husband had them make it larger. It’s a big pool! The nice part is that 3/4 of it is shallow, which makes sense as more people congregate there than in the deep end. We also have a ledge in the pool with two lounge chairs. My youngest daughter and I had seen this while on a trip and loved the idea. It really is a gorgeous yard and I will so miss it!
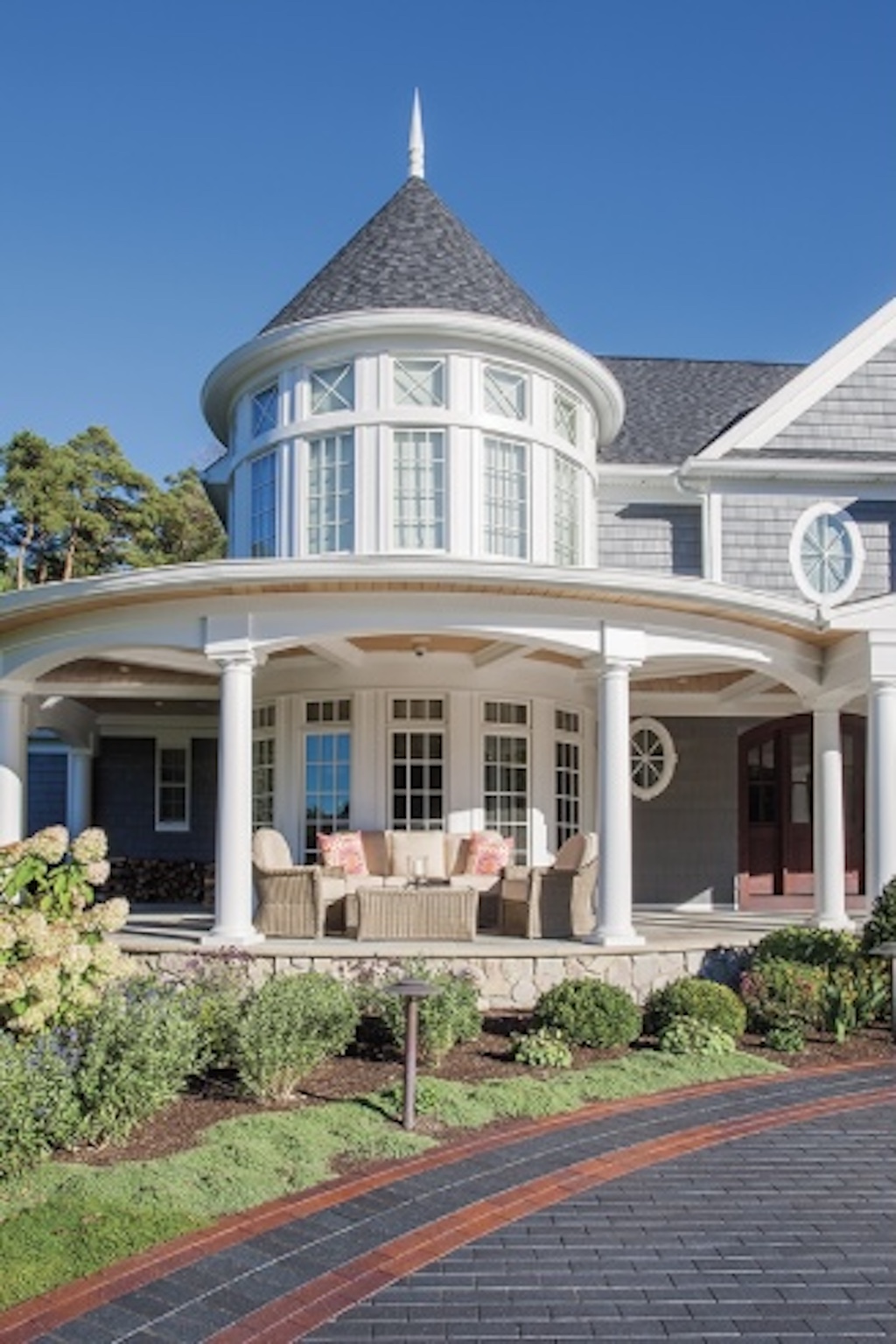
I’m so lucky to have spent the last 9 1/2 years living in this house. While I am sad to be leaving, it is time for us to be closer to family. I’m about to cry as I write this as it’s just so bittersweet. I appreciate all my husband has done to allow our family to have experienced such a beautiful home and I look forward to what’s next. I hope the new owners will love this house as much as we did-it really is a special place!
*Photos from W Design Interiors. (You can see more photos of the house on here.)
Such a special home. Thank you for sharing x
Thanks Lynley. It really is!! Thanks for reading xo, Michele
Beautiful. Thanks for sharing !
Thanks Katherine! It really is. We had a great team designing and building the house! xo
So beautiful! I love the different themes for the kids. Your sunroom is beautiful ( love the colors there) and it all looks so warm and welcoming.
Thank you sharing!
jess xx
http://www.elegantlydressedandstylish.com
Thanks Jess. I love that they each were able to design their own rooms. The sunroom was so different than what I’m used to, but it did turn out to be beautiful. Thank you for reading! xo, Michele
As an interior designer, I immediately recognized the love that went into designing your home.
Every room was designed and decorated to be enjoyed by those who inhabited the space.
I am sure the people who purchased your home appreciated the details and workmanship that went into your home.
Thank you Robin! Yes, there was a lot of love that went in to building, designing, and decorating this house. We wanted it to be comfortable and a house we could live in. And we did just that. I hope the new owners will be very happy there! Thank you for your kind words. xo, Michele
What a stunning home.
We are moving soon from our much more modest, but still very loved family home too – it really is bittersweet isn’t it? The new season ahead is exciting, but the memories you leave behind are poignant.
All the best for your next move!
Cat, you are so right-it is very bittersweet. I’m excited as we embark on this new adventure, but also sad to leave the house I love behind. But then I think about how lucky I am to have loved my home so much! Where are you moving to? Wishing you all the best and much happiness in your new home! xo, Michele
Absolutely stunning home Michele. Those beams 😍…but really the whole home. You’re taking those sweet memories with you, but I completely understand the bittersweet feeling and the choice of wanting to be closer to family.
Xx Melanie
Thanks Melanie. Definitely a bittersweet move but yes, being closer to family matters most! Thanks for reading xo, Michele
I love that everyone got the room they imagined. Will the next house be as big?
Hi Heike, I love that they each got to design their own rooms as well! We are currently in an apartment and are looking for a house in Florida. No, nothing as big as this house. I loved it but don’t need anything that size again!! 🙂 Thanks for reading. xo, Michele
What a gorgeous house! I love that you had your kids design their own rooms, and that they turned out so different from one another. Good luck finding your new home. Xo Nipa
Thanks Nipa. It was so fun seeing their personalities come through in their designs! Thanks for stopping by!, Michele
It’s just beautiful…and also comfortable at the same time. That is so important. And I see so many beautiful personalities that have lived there.
Thanks Rebecca, It’s so cool that you picked up on the house being comfortable. We wanted a house that was beautiful but you could put your feet up on the coffee table. We’re not formal people so we wanted this type of home. Yes, each child shared their own personality in designing their room. I’m so glad we were able to have them do that! Thanks for reading! xo, Michele
It is an absolutely gorgeous home! The outdoor space is awesome, I would be living out there! Thanks so much for sharing!❤️
Thanks Susie. I did spend as much time in the outdoor space as possible (weather in Cleveland doesn’t alway cooperate lol). I loved the backyard but the front porch was amazing as well! Thanks for your kind words. xo, Michele